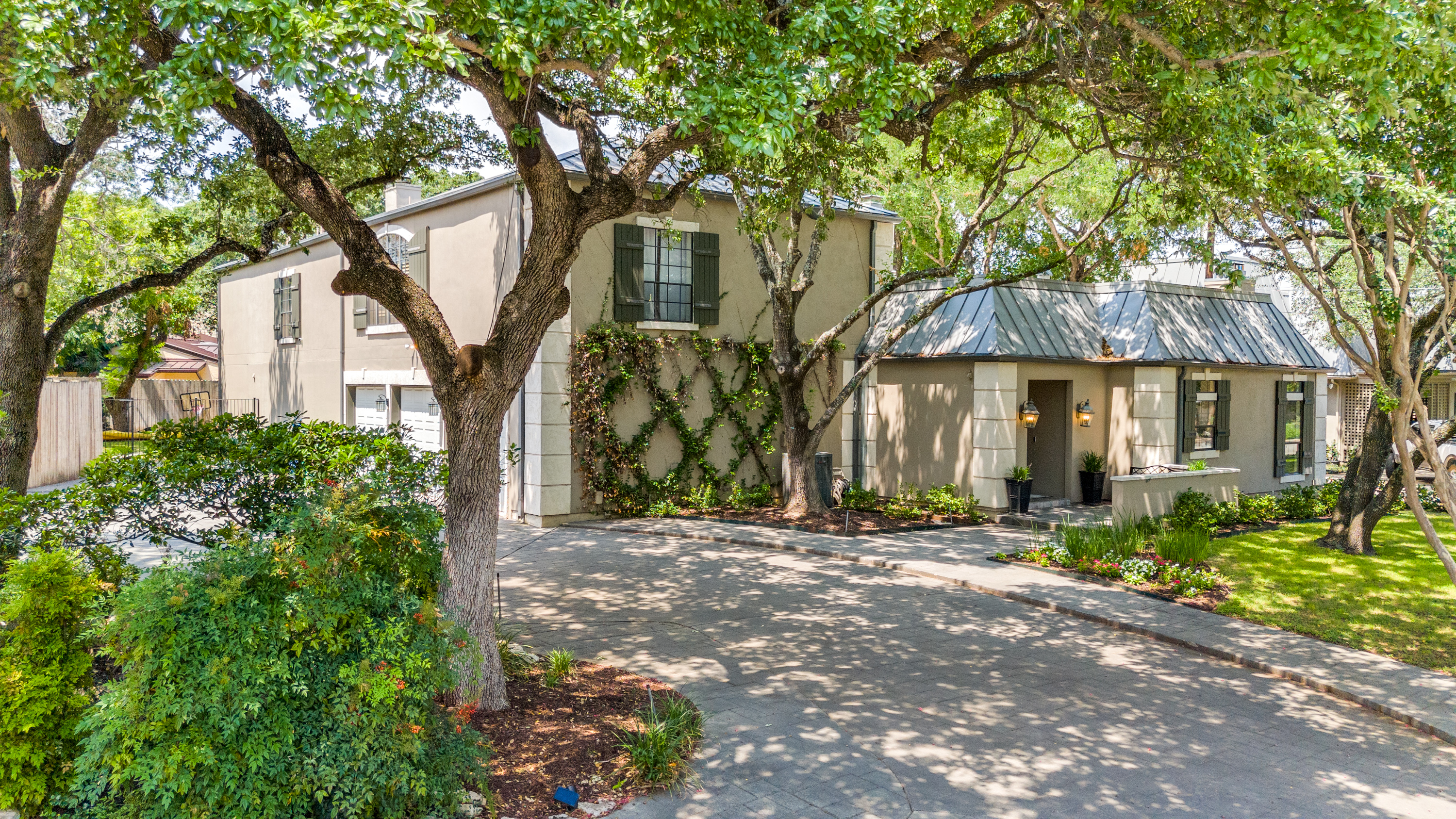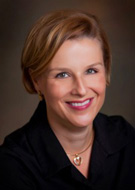


Four
Five
Three
Yes
Three
Property Type: Residential
Property Status: For Sale
Approximate Square Footage: 5,723
| This spacious home with high ceilings and an open floor plan, has the timeless feel of quality and elegance. It truly has everything you’d want in a property. The kitchen was recently remodeled, and has a huge island for gathering, stainless appliances and a charming fireplace and seating area. Continuing through the kitchen is the dining and first living area, with wet bar and fireplace. The double sided fireplace is featured in the large, more casual living area on the other side, with walls of windows looking over the pool and patio. The first floor primary bedroom has a fireplace, dual closets and dual en suite baths with vanities, shower and soaking tub which also looks out onto the patios/pool. Large utility room with adjoining storage room used as office, and walk in safe that connects to the three car garage. Upstairs, is the third large living area with built ins, additional storage closets, a craft/wrapping room, and three additional bedrooms with en suite baths. One of the bedrooms feels like a second primary bedroom. The private back yard features a pool, hot tub, and covered patio area with TV and cooking. Fenced yard behind garage and patio area for dogs, or kids play. Plenty of parking with circular drive. Walking distance to schools, public transportation, shops and restaurants. Neighboring property is private offices. This second owner home is a special home that has so much to offer. Approximately .36 acre lot. |